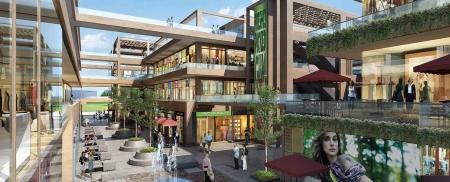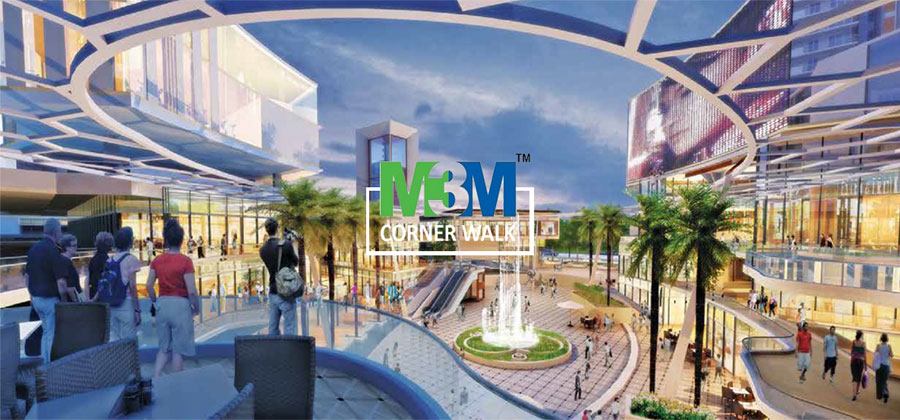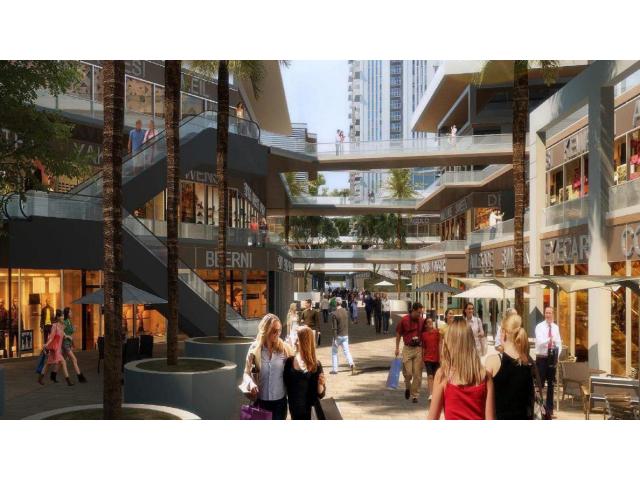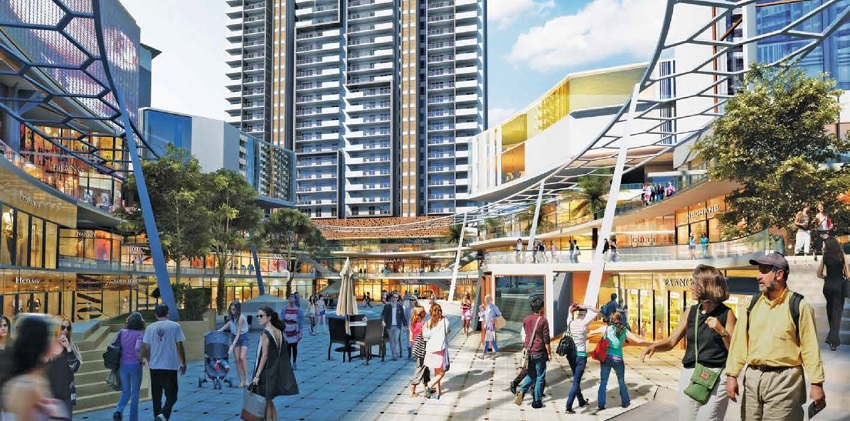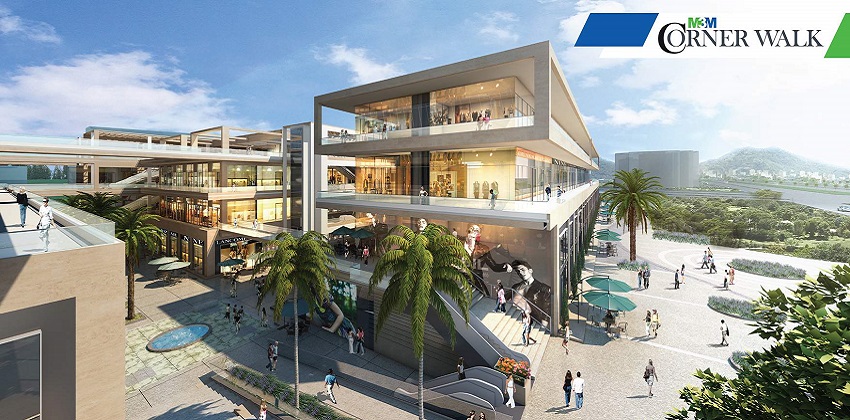About Project
Located along the NH-8, Sector-74 is a fast growing residential locale in Gurgaon. It has been witnessing a lot of real estate construction with improved social infrastructure. The Honda Chowk is a major landmark near by. This sector enjoys a smooth passage via the Southern Peripheral Road, Golf Course Extension Road and Sohna Road. The additions are reasons for the growth of this area in the near future.
Key Features Of M3M CORNER WALK
- Huge frontage of 600ft. on main golf course extn road
- Double Height Retail section includes zoned areas for Anchors, Cafes, Hypermarket on Ground floor, Lower Ground and Upper Graound Floor
- Open to Sky Atrium with 2 side Entrance
- Multi-cuisine Food Courts, Restaurants, Bar & Entertainment Zone.
- 6-7 Screen Multiplex with Modern Sound System
- Multi-level Car Parking, additional space left for stack-parking
- Ample width staircases, open-air escalators, elevators, etc.
- Low maintenance cost
- Energy efficient Glass Facade & 3 Side Open
- 100% power backup
- Live close circuit TV Monitoring
- Earthquake resistant & Fire Fighting System
- Garbage disposal on each floor & 24/7 Water Supply
Amenities Of M3M CORNER WALK
- ATM
- Basketball Court
- Cafeteria
- Car Parking
- Club House
- Convenience Stores
- Day Care Centre
- Earthquake Resistance
- Esclators
- Fire Fighting Equipment
- Food Court
- Golf Course
- Gym
- Intercom
- Jogging Track
- Kids Play Area
- Landscape Garden Park
- smooth lift system
- Meditation Center
- Multipurpose Hall
- Open Space
- Piped Gas
- Power Backup
- Rain Water Harvesting
- Restaurant
- Sewage Treatment Plant
- Shopping Center
- Sports Facility
- Swimming Pool
- Tennis Court
- Theatre
- Vastu Compliant
- Video Security
- Waiting Lounge
- Water Plant
- Water Supply
- Wi-Fi Conectivity
- Project area - 9 Acres
- Wooden Flooring in Master Bedroom
- Vitrified Tiles
- Inbuilt Modular Wardrobes
- Modular Kitchen with imported cabinetry
- 75% open area for state-of-the-art free living
Please Call +91 9958808800 for further Assistance (OR)
Site Plan Of M3M CORNER WALK
Floor Plan Of M3M CORNER WALK
Price Of M3M CORNER WALK
| Unit Type | Size | Price | Amount |
|---|---|---|---|
| Lower Ground Floor | 400-2000 Sq.Ft. | 17712 Per Sq.Ft. | 70.85 Lac |
| Ground Floor | 400-2000 Sq.Ft. | 17712 Per Sq.Ft. | 70.85 Lac |
| Upper Ground Floor | 400-2000 Sq.Ft. | 13300 Per Sq.Ft. | 53.2 Lac |
| First Floor | 250-2000 Sq.Ft. | 10925 Per Sq.Ft. | 27.31 Lac |
| Second Floor | 250-5000 Sq.Ft. | 10450 Per Sq.Ft. | 26.13 Lac |
Newly launched Rera Certified Project by Renowned M3M CORNER WALK
Payment Plan Of M3M CORNER WALK

Neighbourhood
Other Similar Properties

SMART WORLD GEMS
Sector 89 Gurgaon Golf Course Road Gurgaon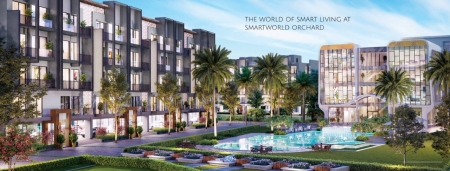
SMART WORLD ORCHARD
Sector 61 Golf Course Extension Road Gurgaon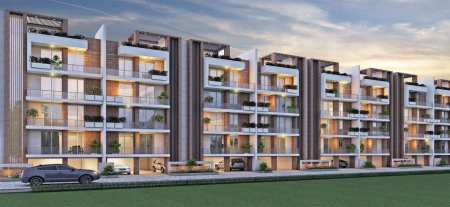
Smart World
Sector 89 Dwarka Expressway Gurgaon
M3M Merlin
Sector - 67 Golf Course Extension Road Gurgaon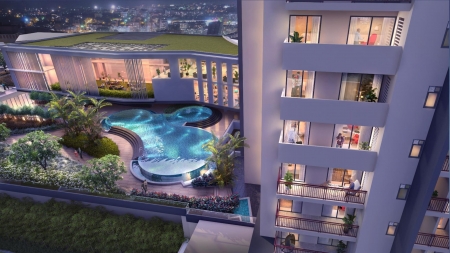
M3M Duo High
Sector - 65 Golf Course Extension Road Gurgaon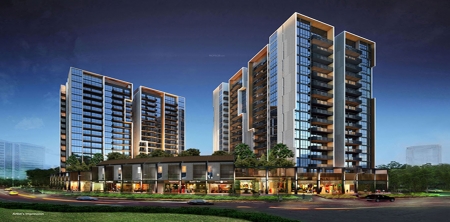
M3M Heights
Sector - 65 Golf Course Extension Road Gurgaon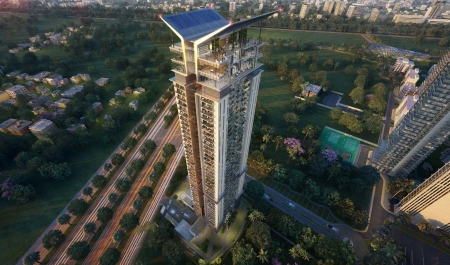
M3M Latitude
Sector 65 Golf Course Extension Road Gurgaon
M3M Golfestate
Sector 65 Golf Course Extension Road Gurgaon
M3M Urbana Premium
Sector - 67 Golf Course Extension Road Gurgaon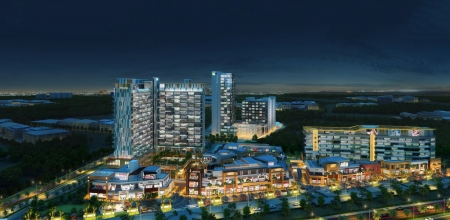


.jpg)

















































