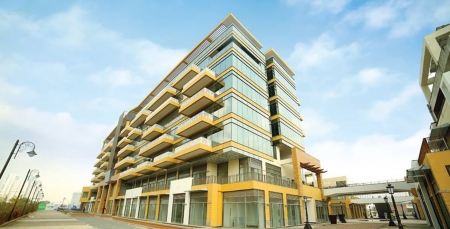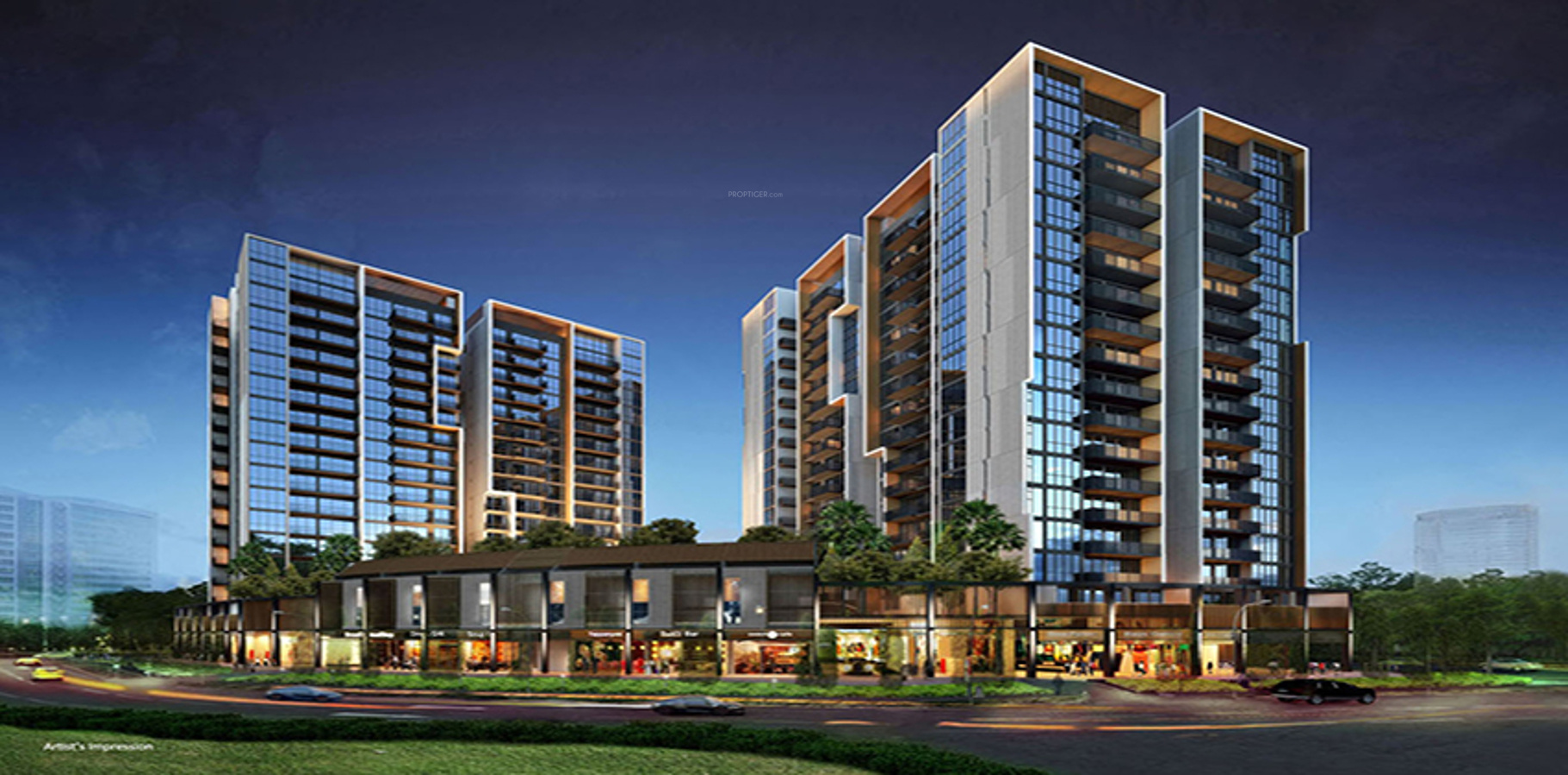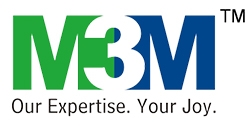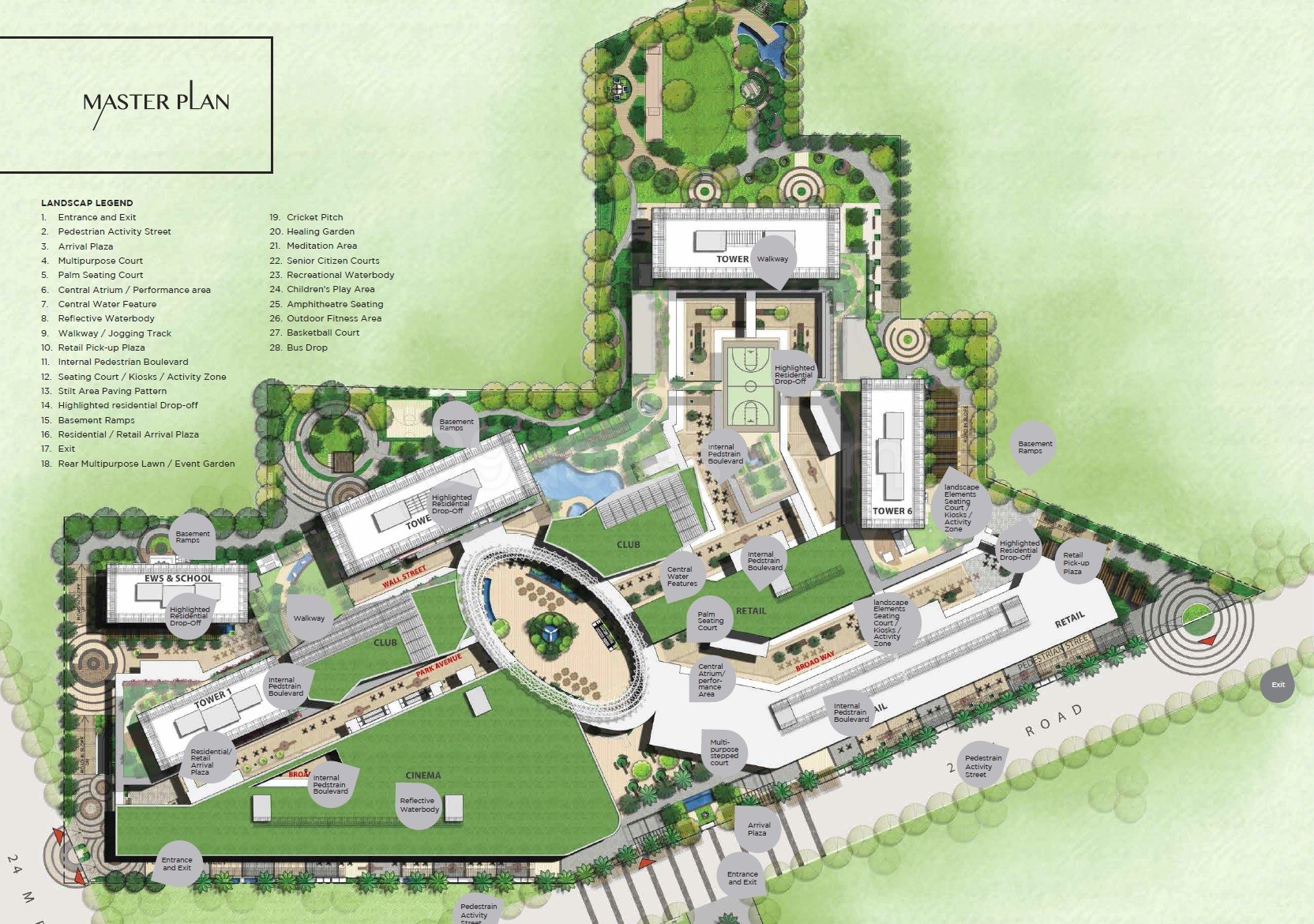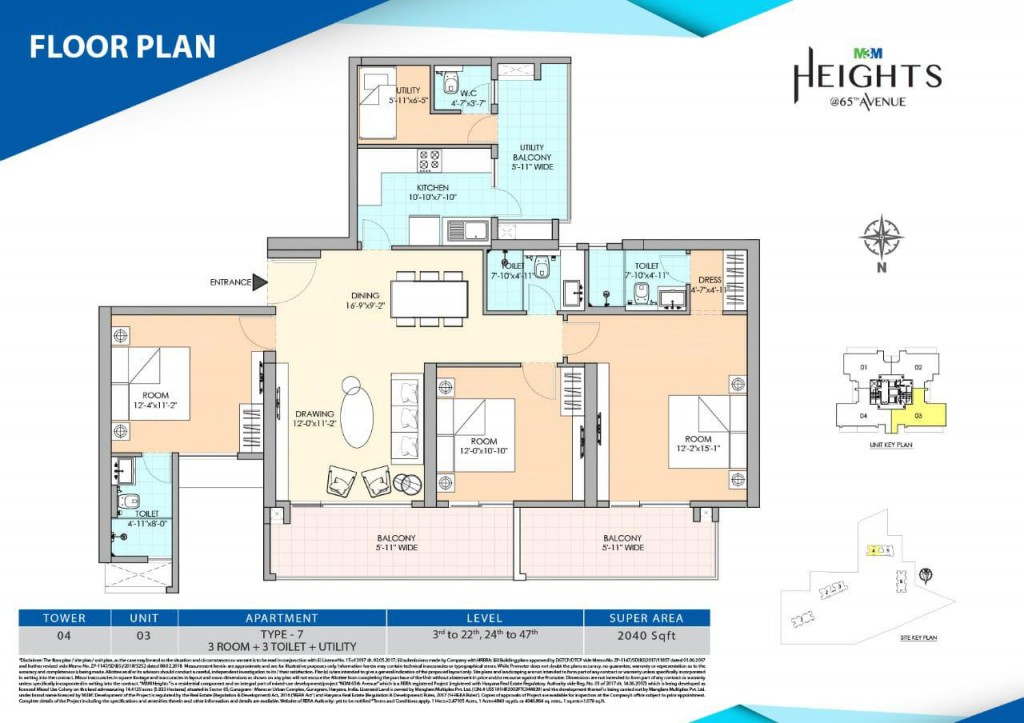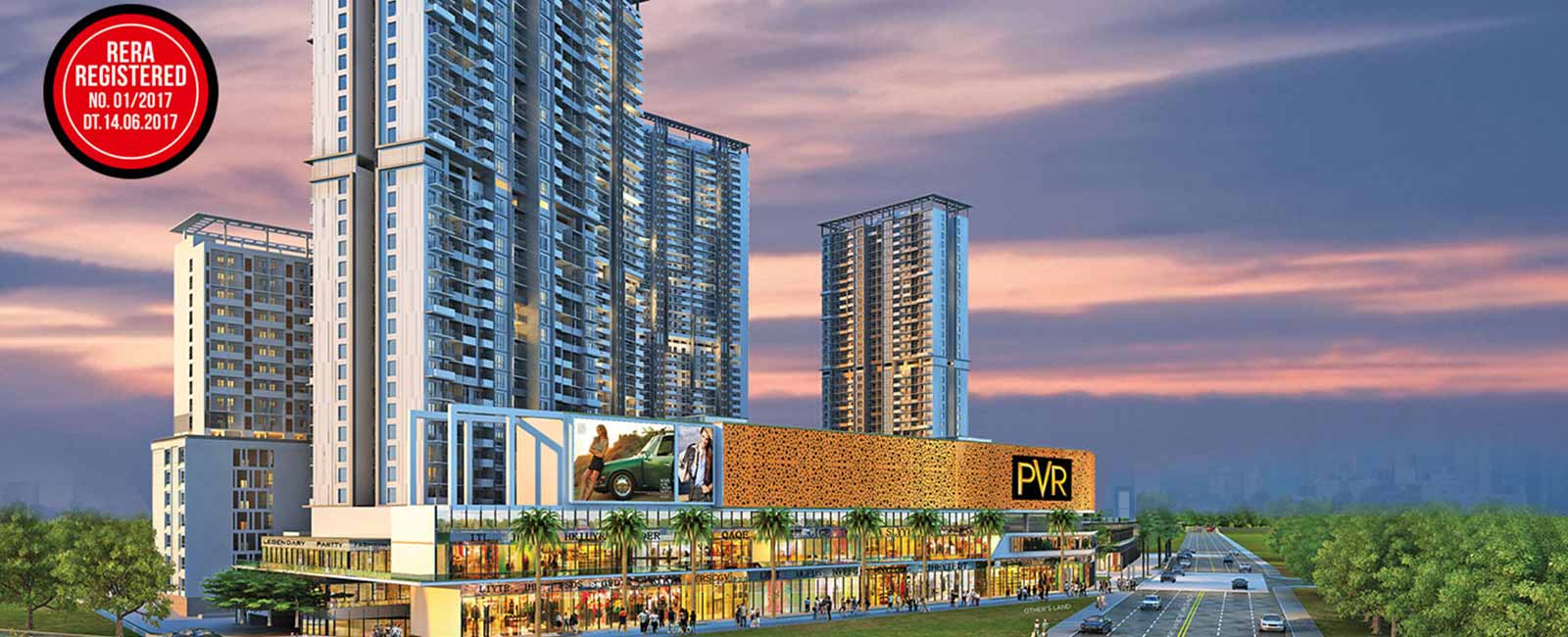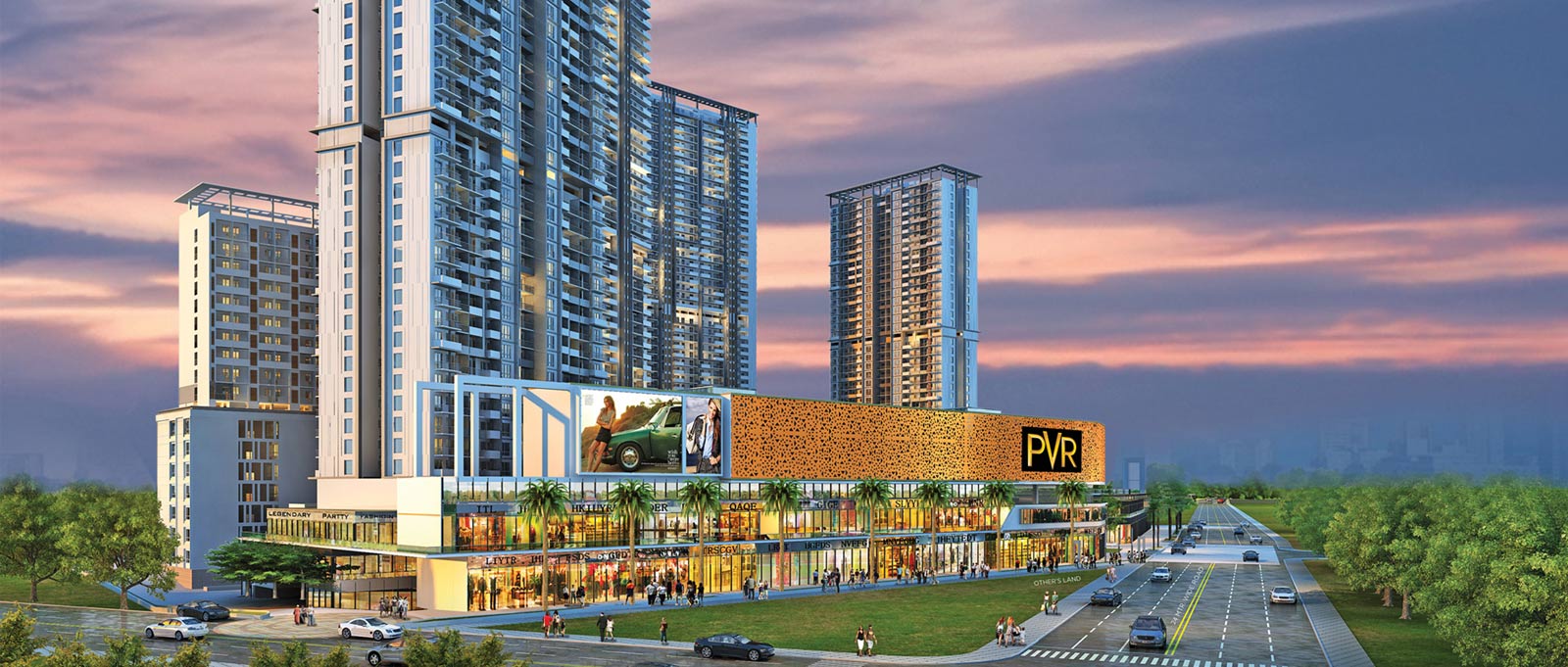About Project
M3M Heights in Sector-65 Gurgaon, Gurgaon by M3M India is a residential project. The project offers Apartment with perfect combination of contemporary architecture and features to provide comfortable living. The Apartment are of the following configurations: 2BHK and 3BHK The size of the Apartment ranges in between 106.84 Sq. mt and 195.09 Sq. mt M3M Heights price ranges from 92.00 Lacs to 2.31 Cr. M3M Heights offers facilities such as Gymnasium and Lift. It also has amenities like Badminton court, Basketball court, Jogging track, Lawn tennis court and Swimming pool. The project has indoor activities such as Pool table and Squash court. It also offers services like Garbage disposal and Library. It also offers Car parking. Bank loan approved from HDFC Home Loans, ICICI Bank, Punjab National Bank, AXIS Bank, Indiabulls and Dewan Housing Finance Corporation Limited DHFL. It is an under construction project with possession offered in Jun, 2024. The project is spread over a total area of 14.41 acres of land. M3M Heights has a total of 6 towers. The construction is of 34 floors. An accommodation of 800 units has been provided.
Key Features Of M3M Heights
Amenities Of M3M Heights
- ATM
- Basketball Court
- Cafeteria
- Car Parking
- Club House
- Convenience Stores
- Day Care Centre
- Earthquake Resistance
- Esclators
- Fire Fighting Equipment
- Food Court
- Golf Course
- Gym
- Intercom
- Jogging Track
- Kids Play Area
- Landscape Garden Park
- smooth lift system
- Meditation Center
- Multipurpose Hall
- Open Space
- Piped Gas
- Power Backup
- Rain Water Harvesting
- Restaurant
- Sewage Treatment Plant
- Shopping Center
- Sports Facility
- Swimming Pool
- Tennis Court
- Theatre
- Vastu Compliant
- Video Security
- Waiting Lounge
- Water Plant
- Water Supply
- Wi-Fi Conectivity
- Project area - 9 Acres
- Wooden Flooring in Master Bedroom
- Vitrified Tiles
- Inbuilt Modular Wardrobes
- Modular Kitchen with imported cabinetry
- 75% open area for state-of-the-art free living
Please Call +91 9266445544 for further Assistance (OR)
Site Plan Of M3M Heights
Floor Plan Of M3M Heights
Price Of M3M Heights
| Unit Type | Size | Price | Amount |
|---|---|---|---|
| 3 BHK+ Servant | 2040 Sq.Ft. | 9000 Per Sq.Ft. | 1.84 Cr |
| 3 BHK+ Servant | 2054 Sq.Ft. | 9000 Per Sq.Ft. | 1.85 Cr |
| 3 BHK | 1828 Sq.Ft. | 9000 Per Sq.Ft. | 1.65 Cr |
Newly launched Rera Certified Project by Renowned M3M
Payment Plan Of M3M Heights
Booking Amount |
11lac |
| With in 30 days | 30%TSV |
| Completion of Superstructure | 30%TSV |
| Application of OC | 30%TSV |
| On Offer Of Possession | 10%TSV |
Neighbourhood
Other Similar Properties

SMART WORLD GEMS
Sector 89 Gurgaon Golf Course Road Gurgaon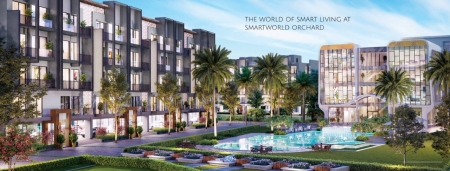
SMART WORLD ORCHARD
Sector 61 Golf Course Extension Road Gurgaon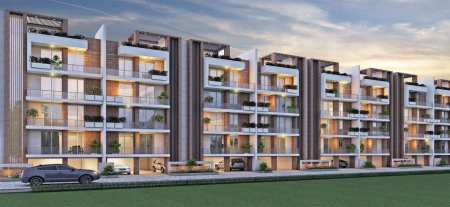
Smart World
Sector 89 Dwarka Expressway Gurgaon
M3M Merlin
Sector - 67 Golf Course Extension Road Gurgaon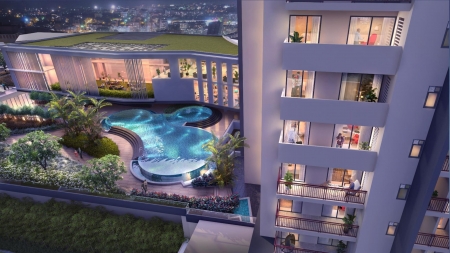
M3M Duo High
Sector - 65 Golf Course Extension Road Gurgaon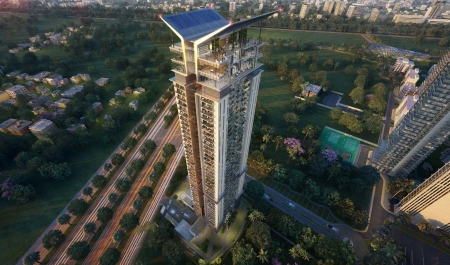
M3M Latitude
Sector 65 Golf Course Extension Road Gurgaon
M3M Golfestate
Sector 65 Golf Course Extension Road Gurgaon
M3M Urbana Premium
Sector - 67 Golf Course Extension Road Gurgaon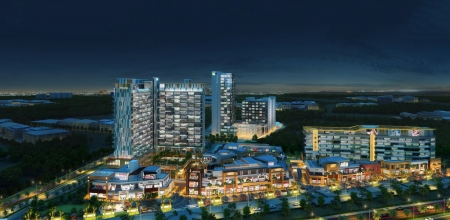
M3M My Den
Sector - 67 Golf Course Extension Road Gurgaon