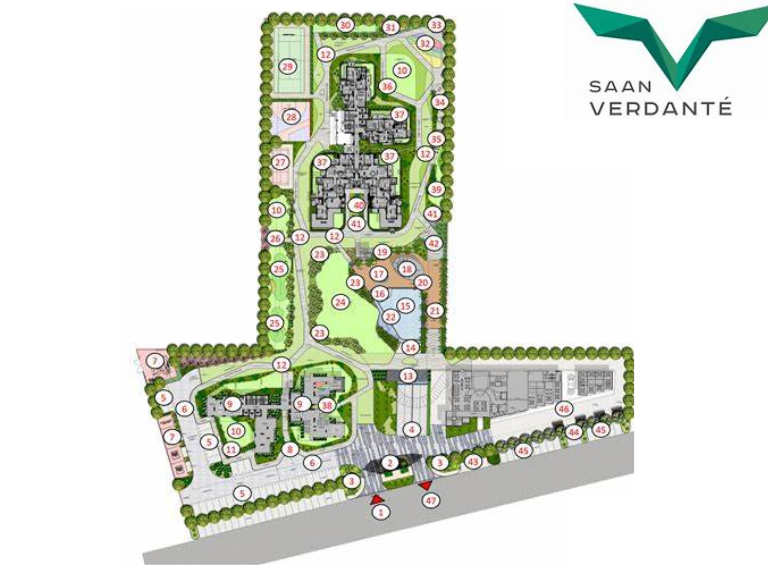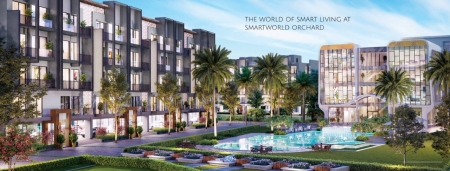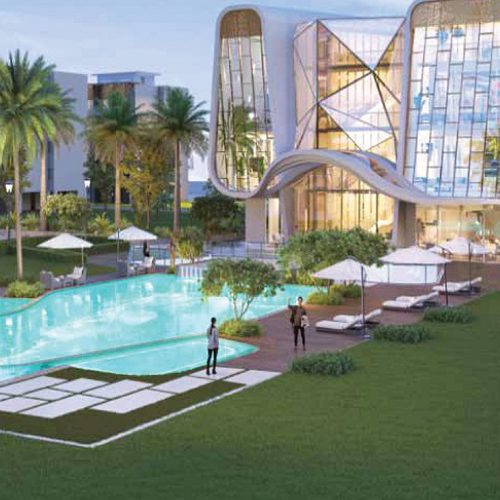About Project
Gurgaon’s first Terraced hill Apartments, Verdanté by SAAN, boasts of independent private terrace equivalent to a typical ground floor front lawn right up till the 24th floor.There are 60 such apartments, providing ideal spaces for contemporary ideas. Open your door to a fresh new beginning every day. With a private terrace, you can enjoy the early morning sun and relish the cool breeze or exercise your way to a healthy lifestyle. The private terraces provide a relaxed environment for rejuvenation, celebration and anything your heart desires. Verdanté also offers 96 high-end apartments of 3 bedrooms each with attached spacious balconies and separate space for the domestic help/home office. ‘The Premiums’ are open from three sides. They offer the best in class space, planning, and amenities.
Key Features Of Saan Verdante
- Gurgaons first terraced hill apartments
- Three sides open
- Swimming pool with splash pool for kids
- Party Hall
- Tennis Court
- Badminton court
- Skating Rink
- Kids play area
- Yoga and Meditation space
- Senior citizen park
- Large central greens
- Gymnasium.
Amenities Of Saan Verdante
- ATM
- Basketball Court
- Cafeteria
- Car Parking
- Club House
- Convenience Stores
- Day Care Centre
- Earthquake Resistance
- Esclators
- Fire Fighting Equipment
- Food Court
- Golf Course
- Gym
- Intercom
- Jogging Track
- Kids Play Area
- Landscape Garden Park
- smooth lift system
- Meditation Center
- Multipurpose Hall
- Open Space
- Piped Gas
- Power Backup
- Rain Water Harvesting
- Restaurant
- Sewage Treatment Plant
- Shopping Center
- Sports Facility
- Swimming Pool
- Tennis Court
- Theatre
- Vastu Compliant
- Video Security
- Waiting Lounge
- Water Plant
- Water Supply
- Wi-Fi Conectivity
- Wooden Flooring in Master Bedroom
- Vitrified Tiles
- Inbuilt Modular Wardrobes
- Modular Kitchen with imported cabinetry
- 75% open area for state-of-the-art free living
Please Call +91 9266445544 for further Assistance (OR)
Site Plan Of Saan Verdante

Price Of Saan Verdante
| Unit Type | Size |
|---|---|
| 3BHK+3T+Servant | 1965 Sq.Ft. |
| 4BHK + 4T + Family Lounge + Servant | 3352 Sq.Ft. |
| 4 BHK + 4T + Servant | 3062 Sq.Ft. |
| 4 BHK + Family Room + 4T + Servant | 3456 Sq.Ft. |
| 3 BHK + 3T + Study + Servant | 2904 Sq.Ft. |
| 3BHK + 4T + Servant | 2542 Sq.Ft. |
Newly launched Rera Certified Project by Renowned Saan Verdante

















































