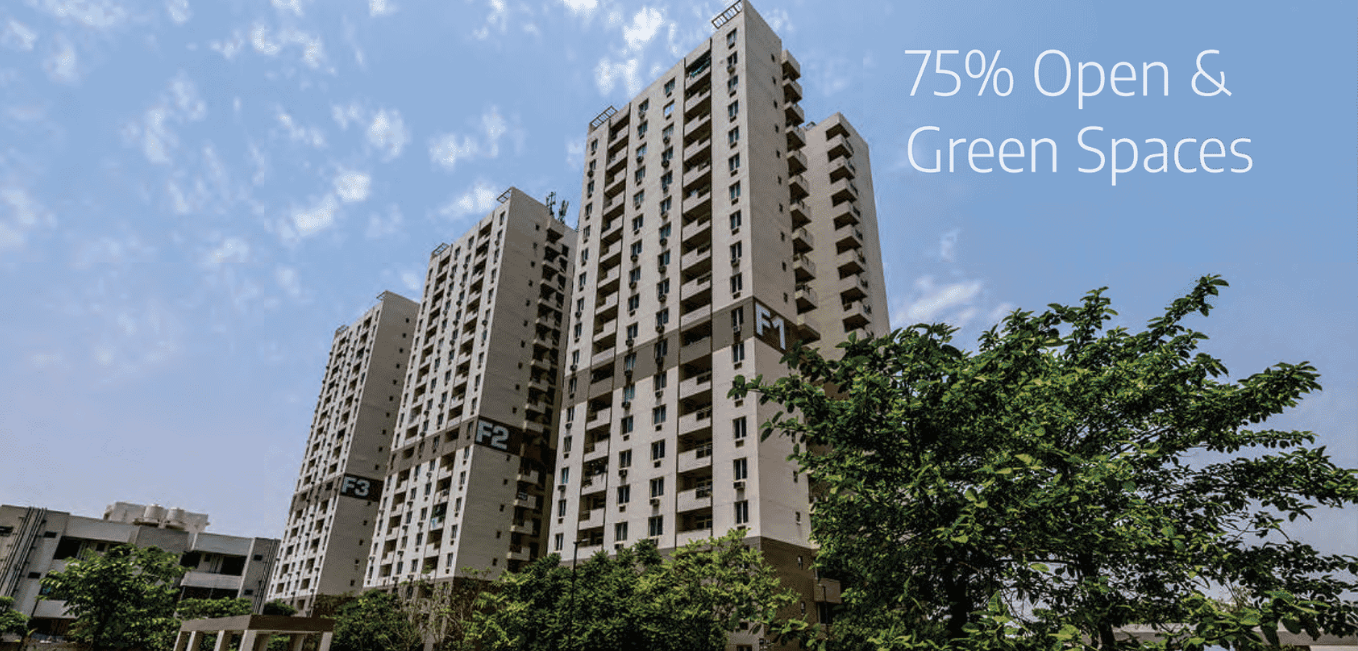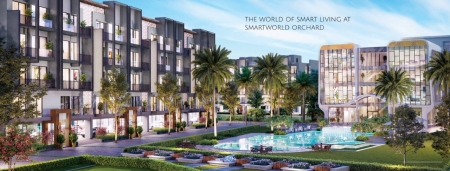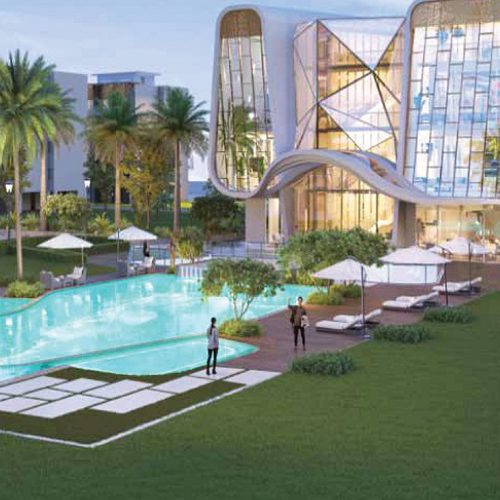About Project
It is spread over an area of 20 Acres with 950 units. With its Rich, Landscaped Greenery and Modern Structure, Vatika Gurgaon 21 blends the activity of international Lifestyle with the calmness of the well-planned Premium Neighbourhood. The Layout of Vatika Gurgaon 21 is in such a way that the Each Tower shows a view over a space of greenery. Vatika G 21 shows the Lovely Landscaping and walking is bliss in this great community. It offers the 2, 3 and 4 BHK Apartments with the Floor Plan Size from 1245 to 2390 sq. ft.
Key Features Of Vatika Gurgaon 21
- Strategically located at Sector-83 Gurgaon.
- Gated Community spread over 20 Acres.
- 20 Minutes Distance from IGI Airport.
- Close Proximity to Popular Hospitals, Schools and Shopping Malls like AIIMS Gurgaon,
- Near to IMT Manesar, Vatika Chowk.
Amenities Of Vatika Gurgaon 21
- Tennis Court
- Gym
- Car Parking
- Club House
- Jogging Track
- Kids Play Area
- Meditation Center
- Open Space
- Power Backup
- Rain Water Harvesting
- Swimming Pool
- Mini Theatre
- Video Security
- Waiting Lounge
- Water Plant
- Water Supply
Please Call +91 9266445544 for further Assistance (OR)
Site Plan Of Vatika Gurgaon 21

Price Of Vatika Gurgaon 21
| Unit Type | Size |
|---|---|
| 2 BHK | 1245 Sq.Ft. |
| 2 BHK | 1420 Sq.Ft. |
| 2 BHK | 1435 Sq.Ft. |
| 3 BHK | 1785 Sq.Ft. |
| 4 BHK+ S | 2390 Sq.Ft. |
Newly launched Rera Certified Project by Renowned Vatika Gurgaon 21


































