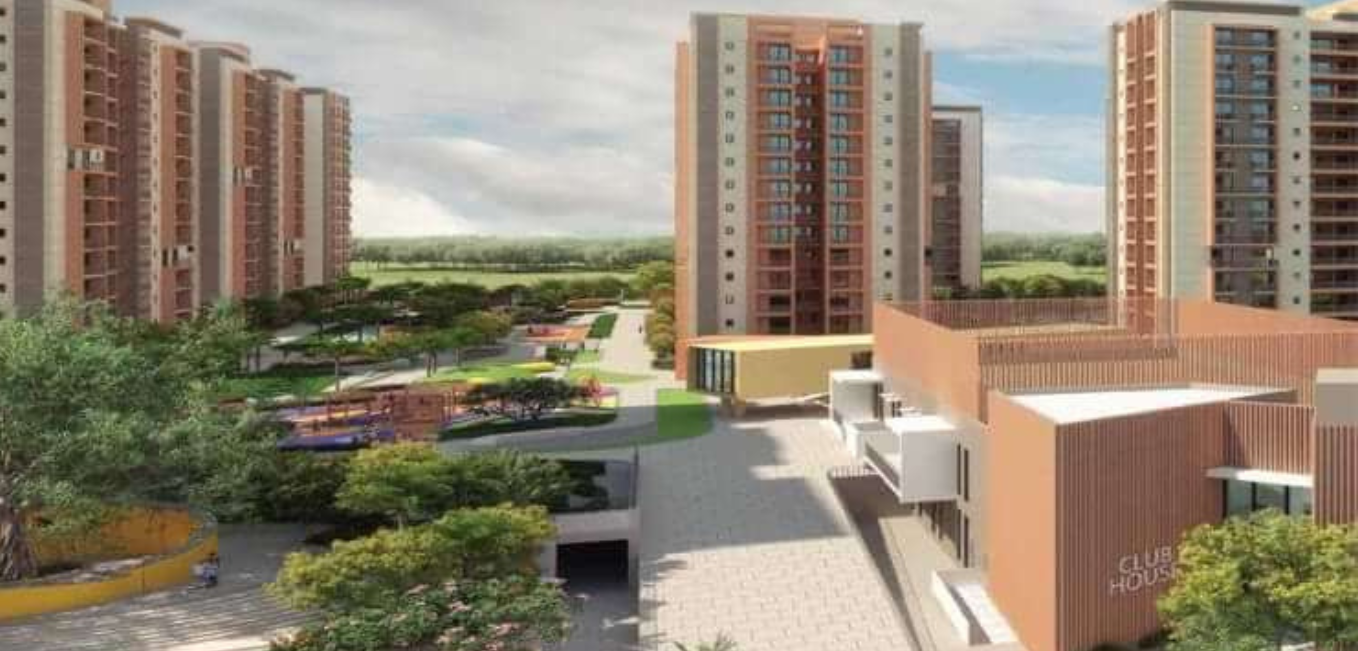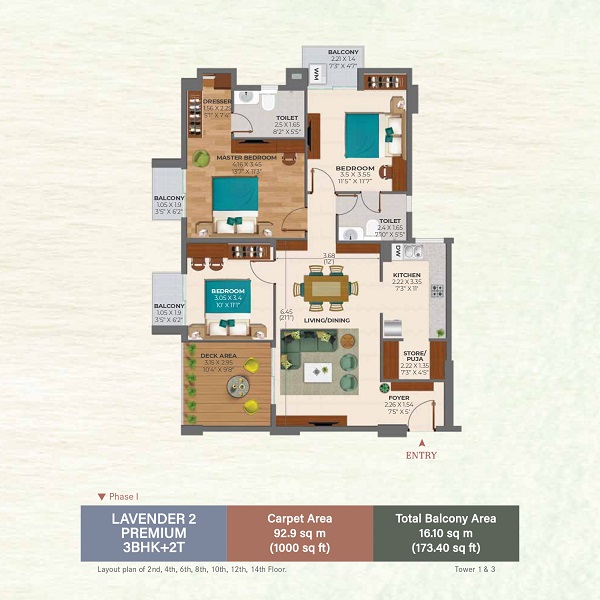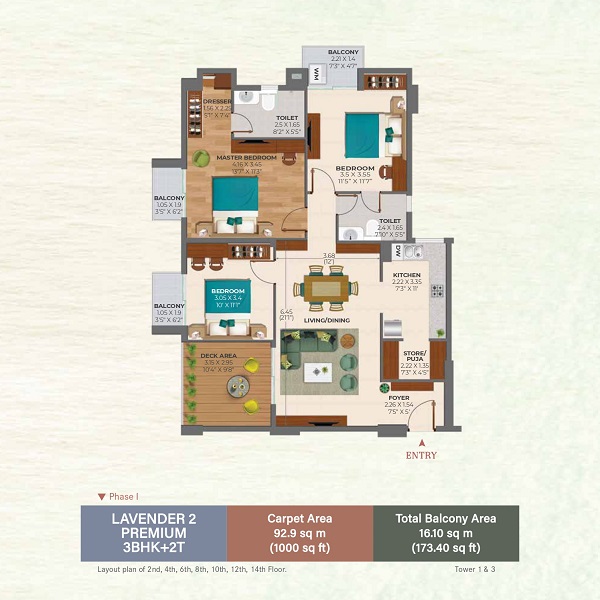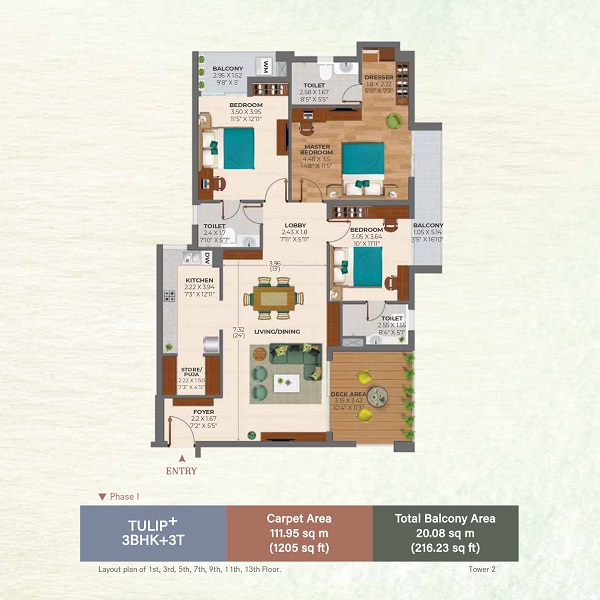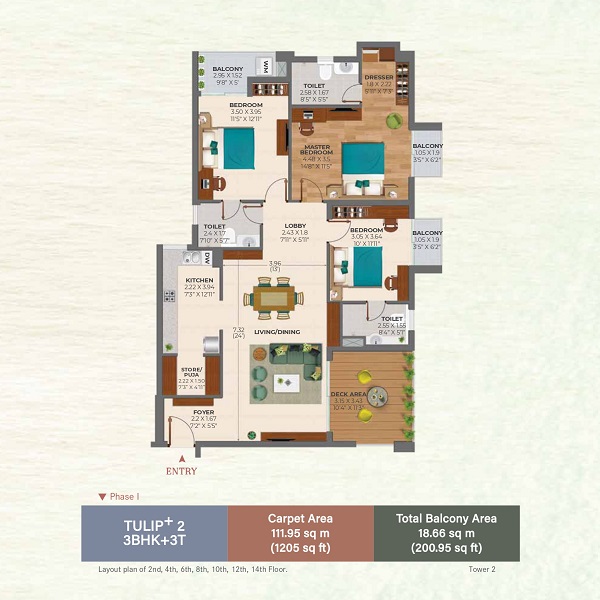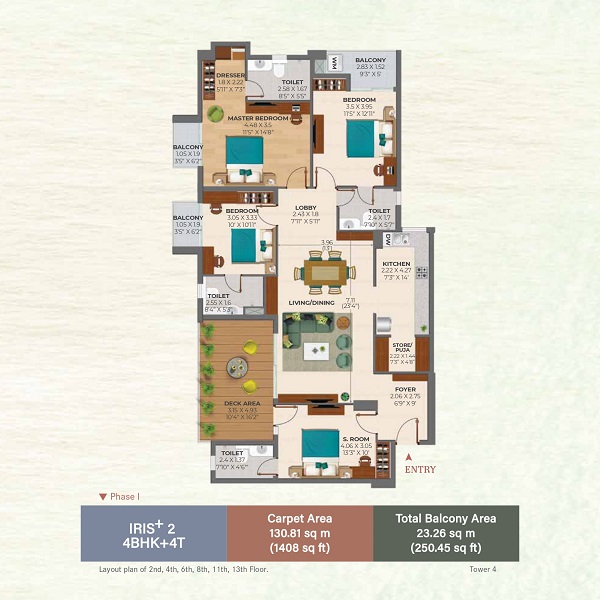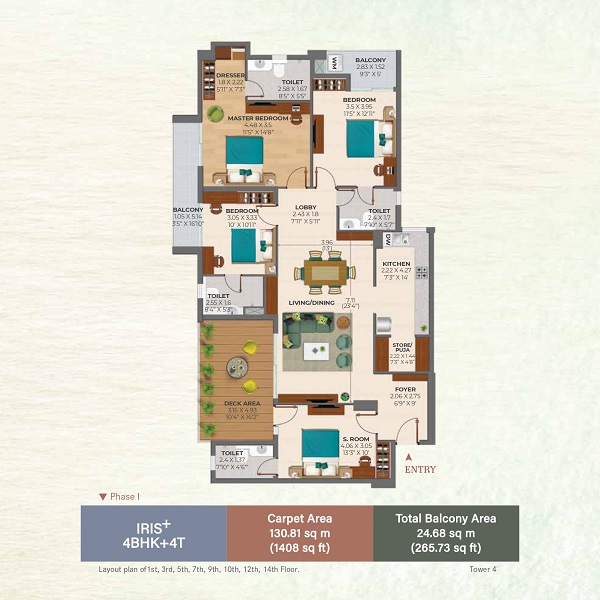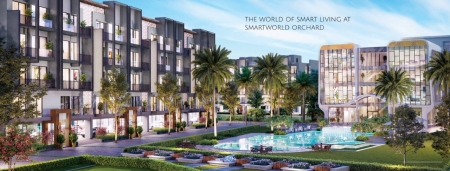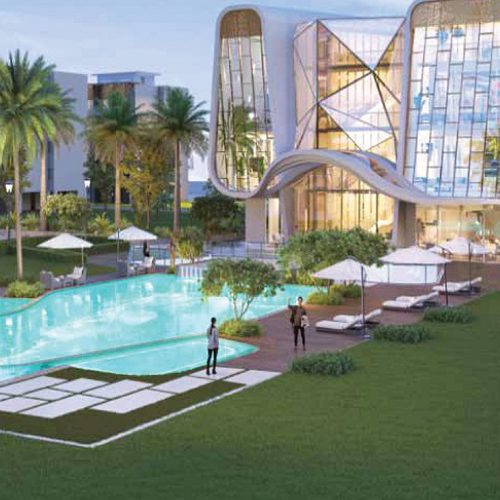About Project
Amarah has been planned with unique amenities that focus on four attributes: Learn , Nurture , Support and Care. Here kids can learn, discover, unravel and unwind in a place that is curated, thought-through, and designed to ensure stimulus to grow and develop into well-rounded individuals. Spread over 22 acres and 6.7 acres of green spaces , Amarah has 27,000 sq. ft ( 2508. 36 sq.m) clubhouse which serves as one of the major recreational hub for kids, your family, and you. The project is home to a state-of-art ‘Learning Hub’ that comes with art & craft, music, dance, reading, and more hobbies to explore along with many dedicated sports areas like a swimming pool, net cricket, tennis, and basketball. At Amarah, we’ve brought back the traditional street playing concept with Play Street Area which is all set to engage kids from dawn till dusk and more with laughter & fun with parents & friends. Providing a one-of-a-kind experience with a dry fountain, hopscotch, treehouse, maze, and more, this street is a fun station for kids you’d have never seen..
Key Features Of Ashiana Amarah
- Kid's centric living.
- Acrylic emulsion of pleasing shade of a reputed brand as per architect's suggestions.
- All electrical wiring in the concealed conduits with copper wires.
- Provision for electrical chimney above platform, gas pipeline and water purifier point in kitchen.
- Reinforced cement concrete frame structure or load bearing masonry structure in accordance with applicable earthquake zone and bis code0s.
- 8 kw power backup in each apartment and complete backup in common areas.
Amenities Of Ashiana Amarah
- Basketball Court
- Cafeteria
- Car Parking
- Club House
- Convenience Stores
- Day Care Centre
- Earthquake Resistance
- Esclators
- Fire Fighting Equipment
- Food Court
- Golf Course
- Gym
- Intercom
- Jogging Track
- Kids Play Area
- Tree House
- smooth lift system
- Meditation Center
- Open Space
- Power Backup
- Rain Water Harvesting
- Restaurant
- Sewage Treatment Plant
- Sports Facility
- Swimming Pool
- Tennis Court
- AmphiTheatre
- Canopy and gazebo
- Video Security
- Waiting Lounge
- Water Plant
- Water Supply
- Media Room
- Yoga Lawn
Please Call +91 9266445544 for further Assistance (OR)
Site Plan Of Ashiana Amarah

Price Of Ashiana Amarah
| Unit Type | Size |
|---|---|
| 3BHK+2T+Deck | 100 Sq.Ft. |
| 3BHK+3T+Deck | 1205 Sq.Ft. |
| 4BHK+4T+Deck | 2285 Sq.Ft. |
Newly launched Rera Certified Project by Renowned Ashiana Amarah
