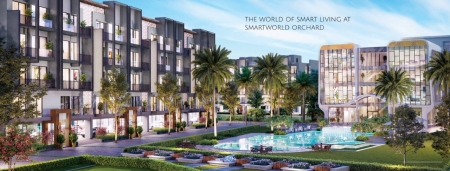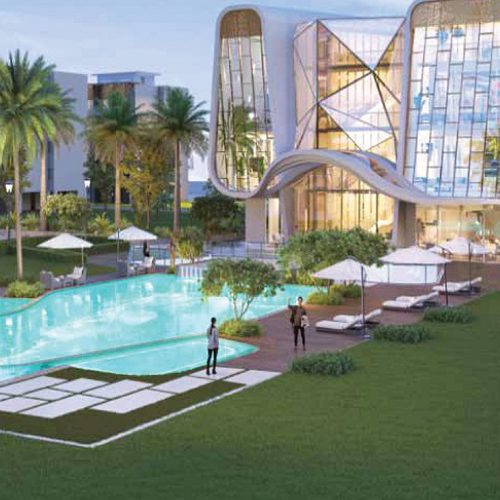About Project
BESTECH City Gate SECTOR 81A, GURUGRAM | Bestech City Gate is an operational commercial complex with modern elevation designed by Chapman Taylor, London. It offers the most innovative spaces that suit all business types and thus offers a varied array of retail and office spaces. Strategically located, it is surrounded by the residential and industrial area of Manesar.
Key Features Of Bestech City Gate
- Architect: Chapman Taylor
- Project Type: Commercial
- Ground Floor + 11 Floors
- Recreation & Entertainment Amenities
- Total Area: 3,25,000 Sq Ft
- Floor Plate: 25,000-50,000 Sq Ft
- 3 Basements
- Grade A Building
Amenities Of Bestech City Gate
- ATM
- Cafeteria
- Gymnasium
- Restaurant
- Terrace Garden
- Grade A Building
- 24 X 7 Power Backup
- Video Door Security
- Wi-Fi Conectivity
Please Call +91 9266445544 for further Assistance (OR)
Price Of Bestech City Gate
| Unit Type | Size |
|---|---|
| Retail | 52000 Sq.Ft. |
| Office | 24000 Sq.Ft |
Newly launched Rera Certified Project by Renowned Bestech India Pvt. Ltd.
Neighbourhood
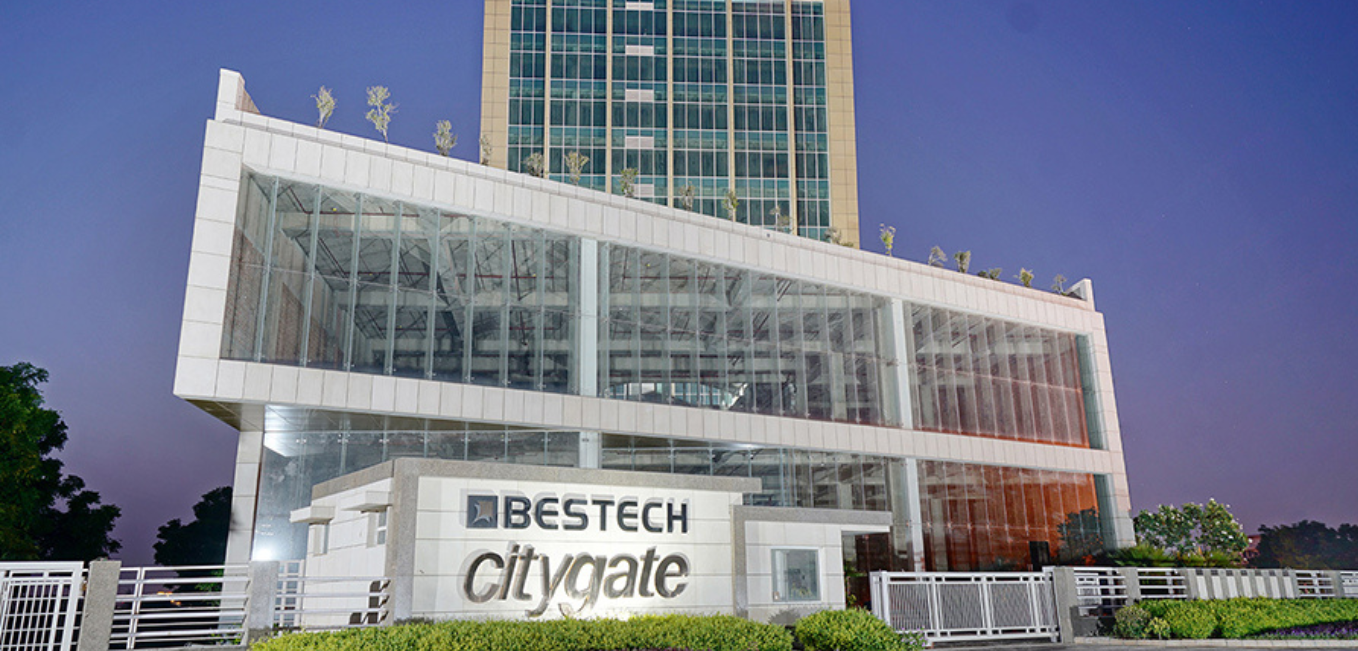
Bestech City Gate
Sector-81A Gurugram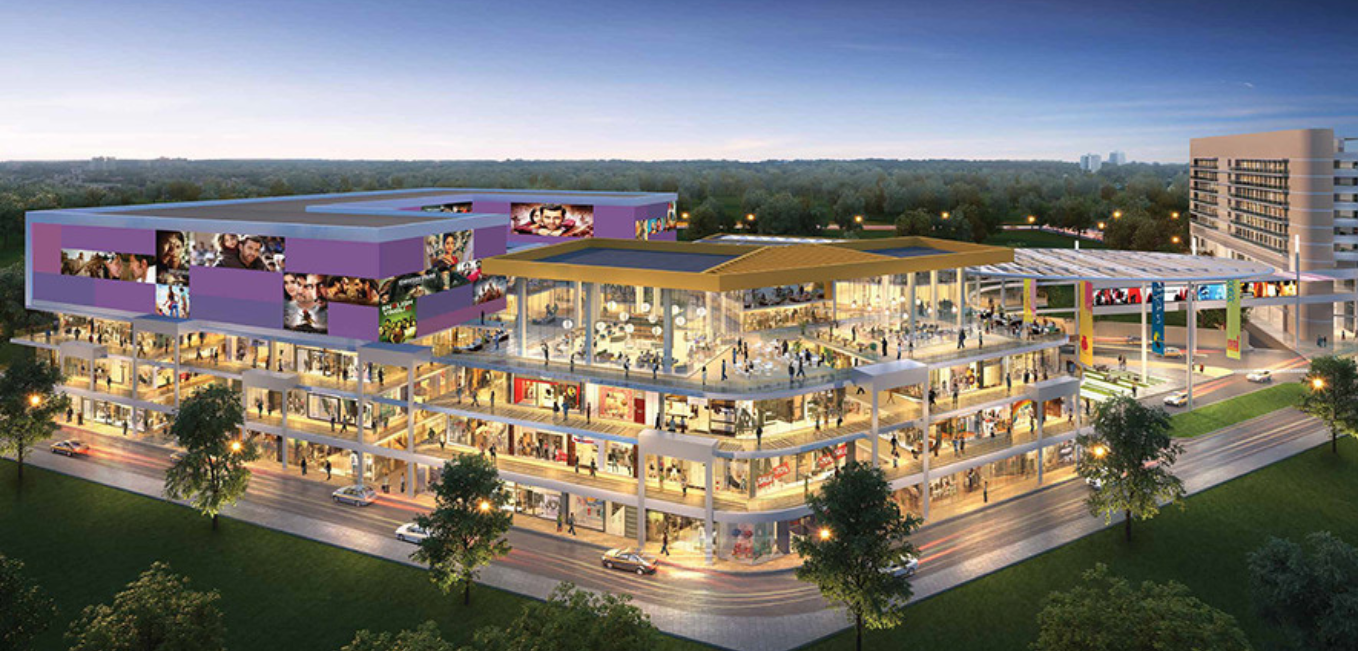
Bestech 92 Market Place
Sector-92 Gurugram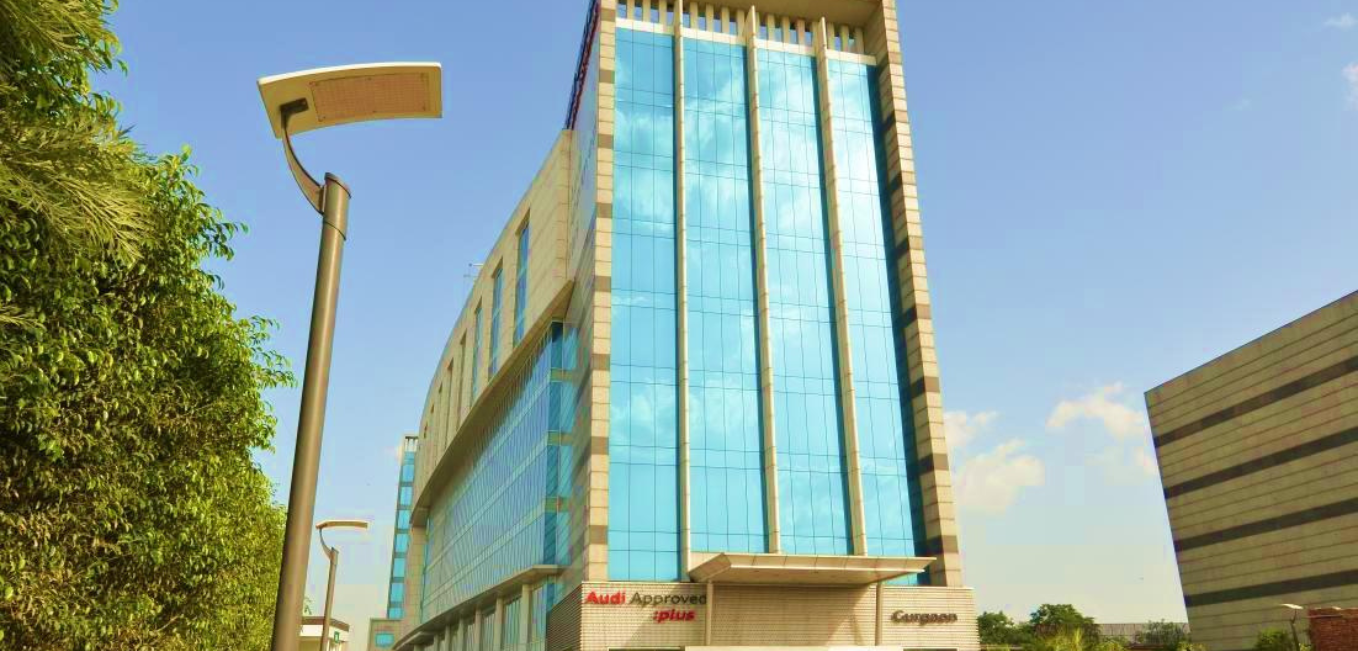
Bestech Orient Business Tower
Sector - 34 Gurugram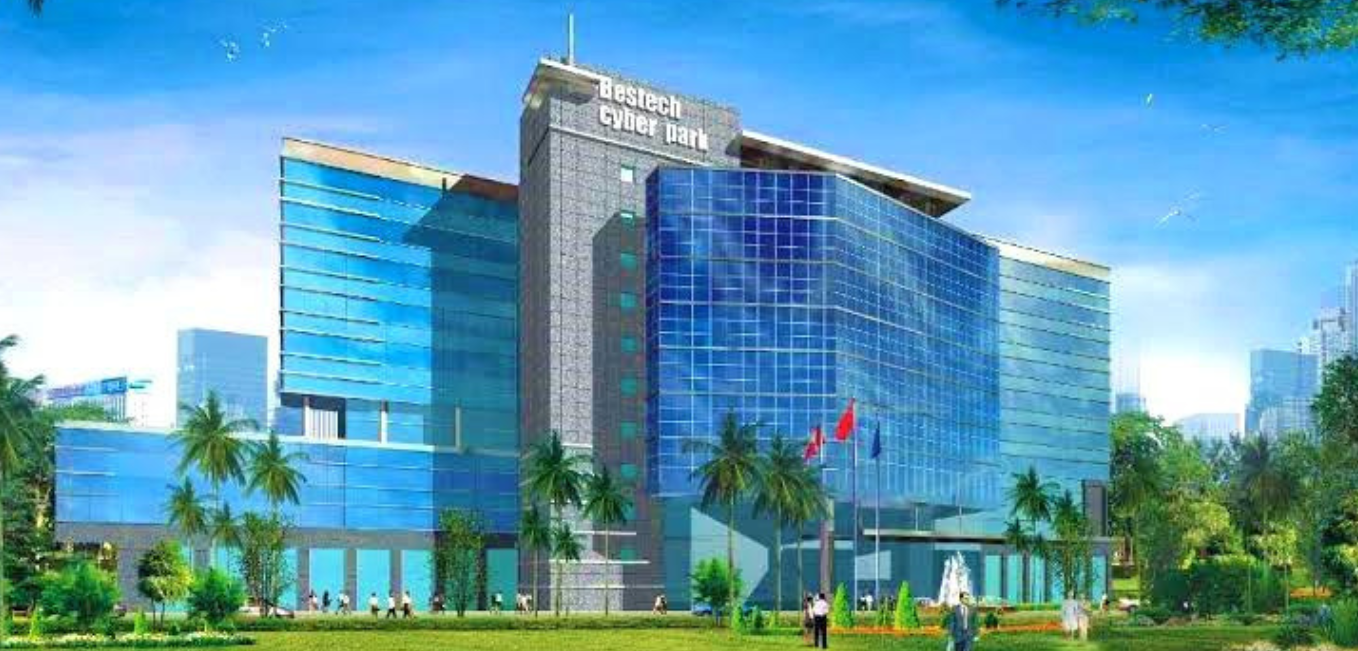
Bestech Cyber park
Sector - 36, Gurugram













