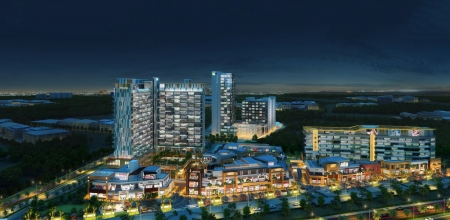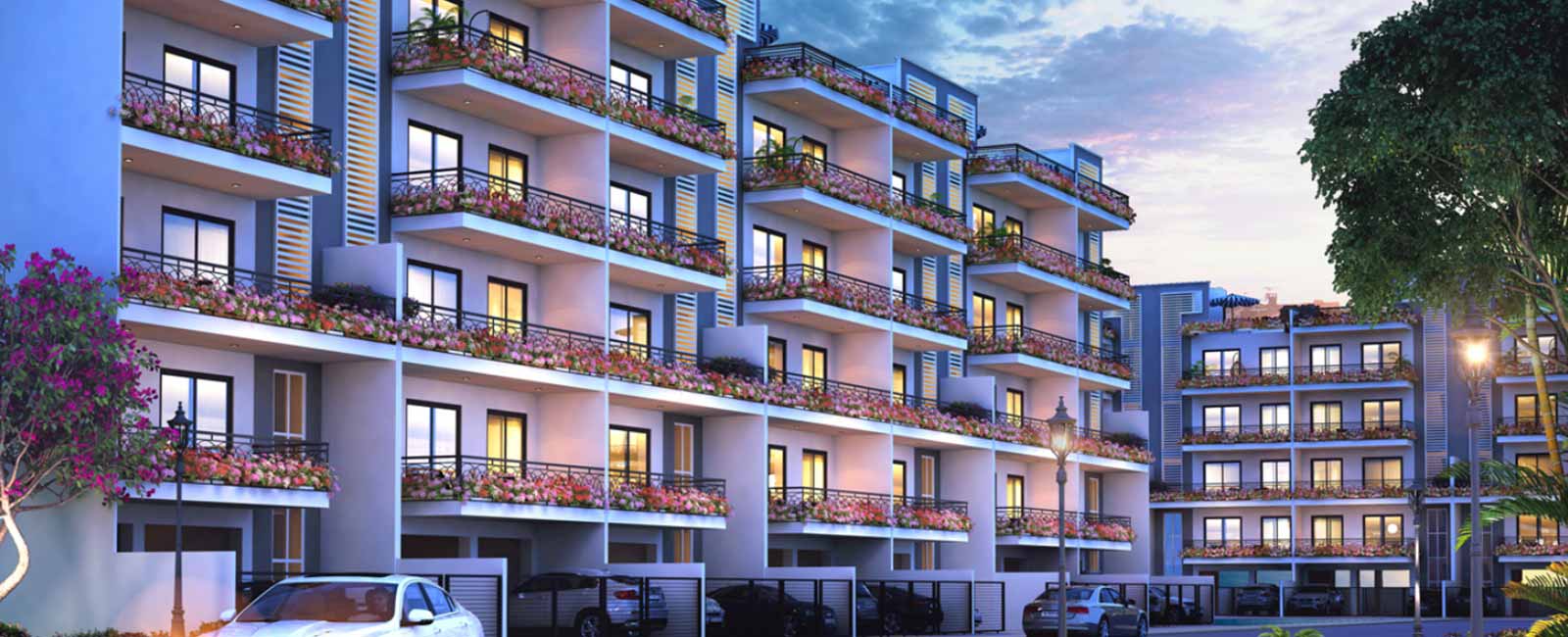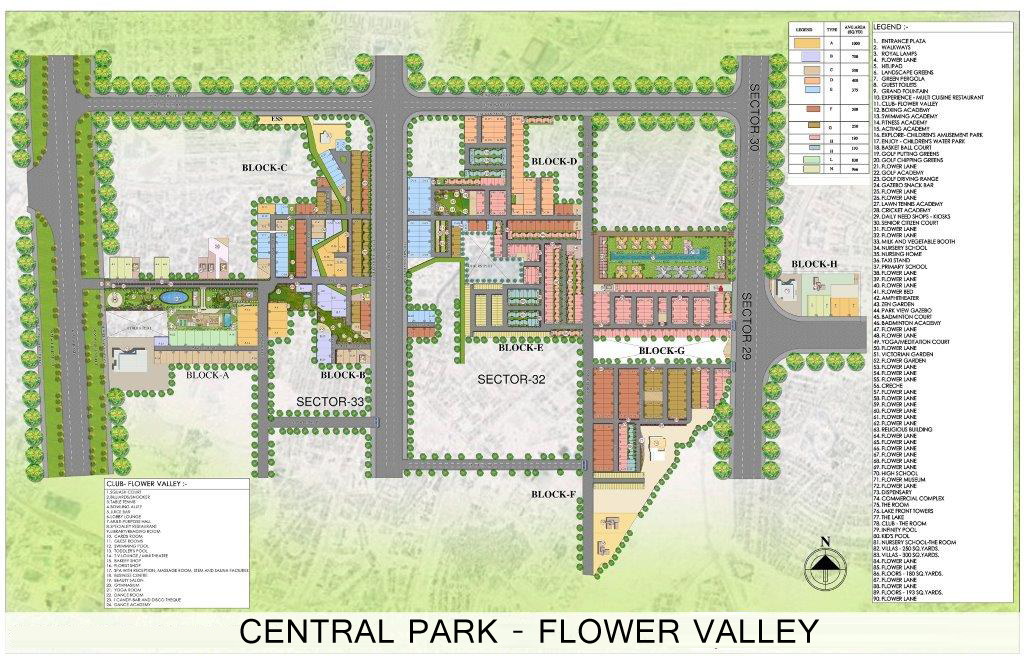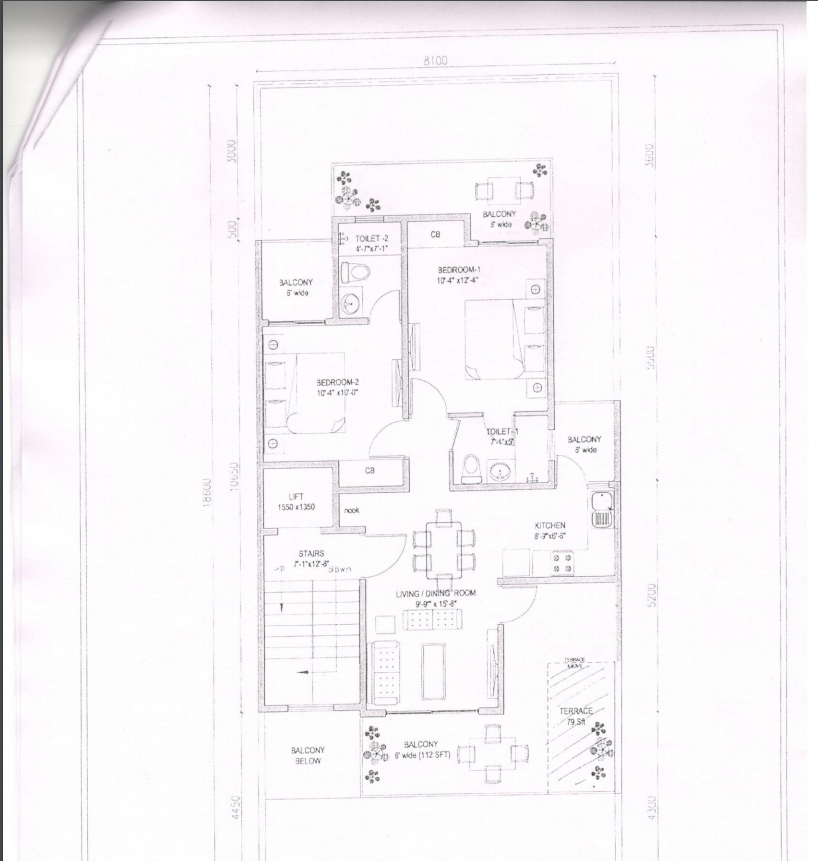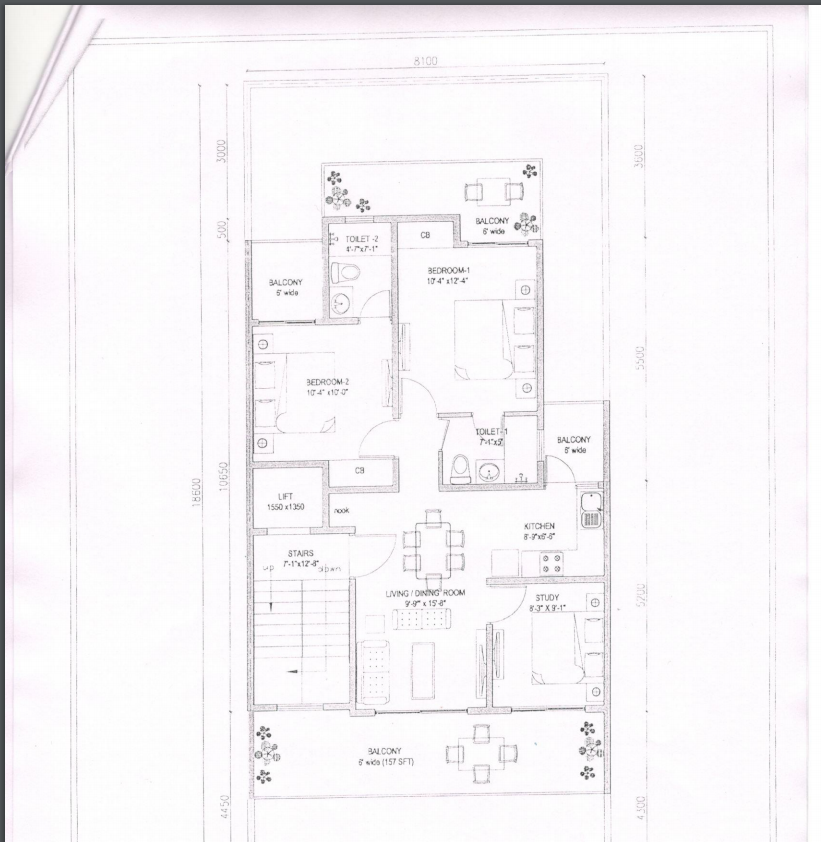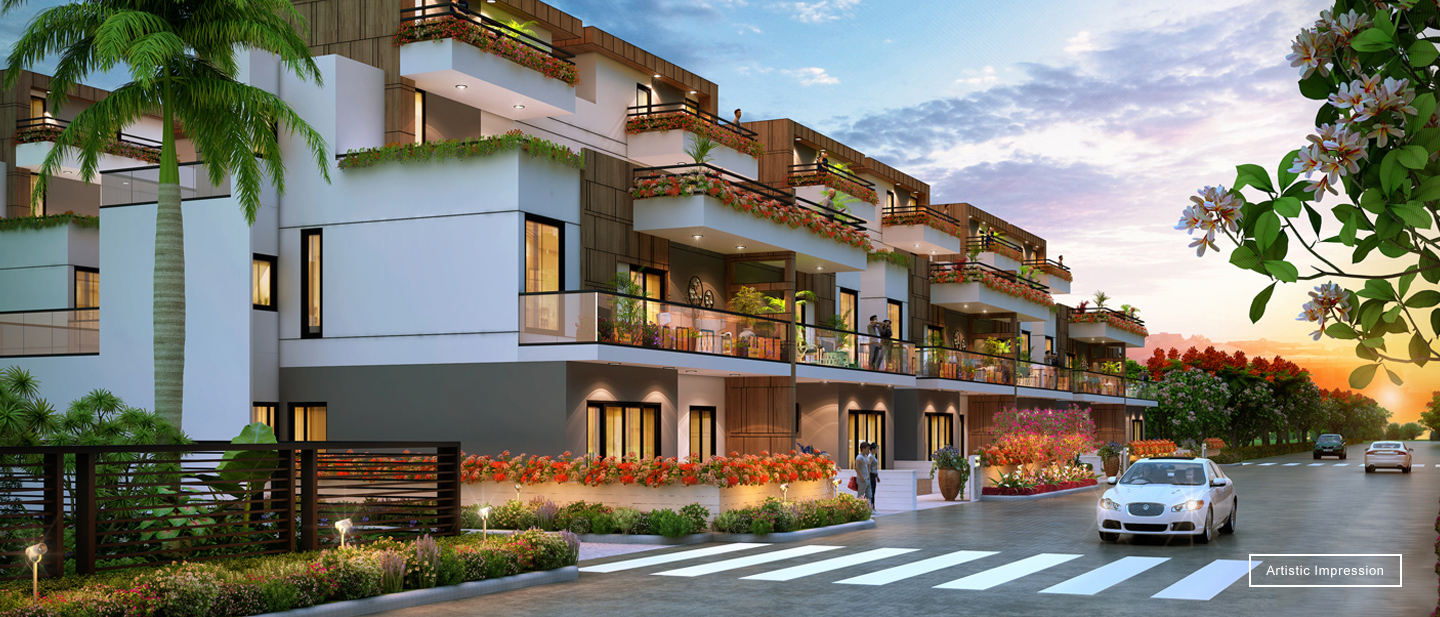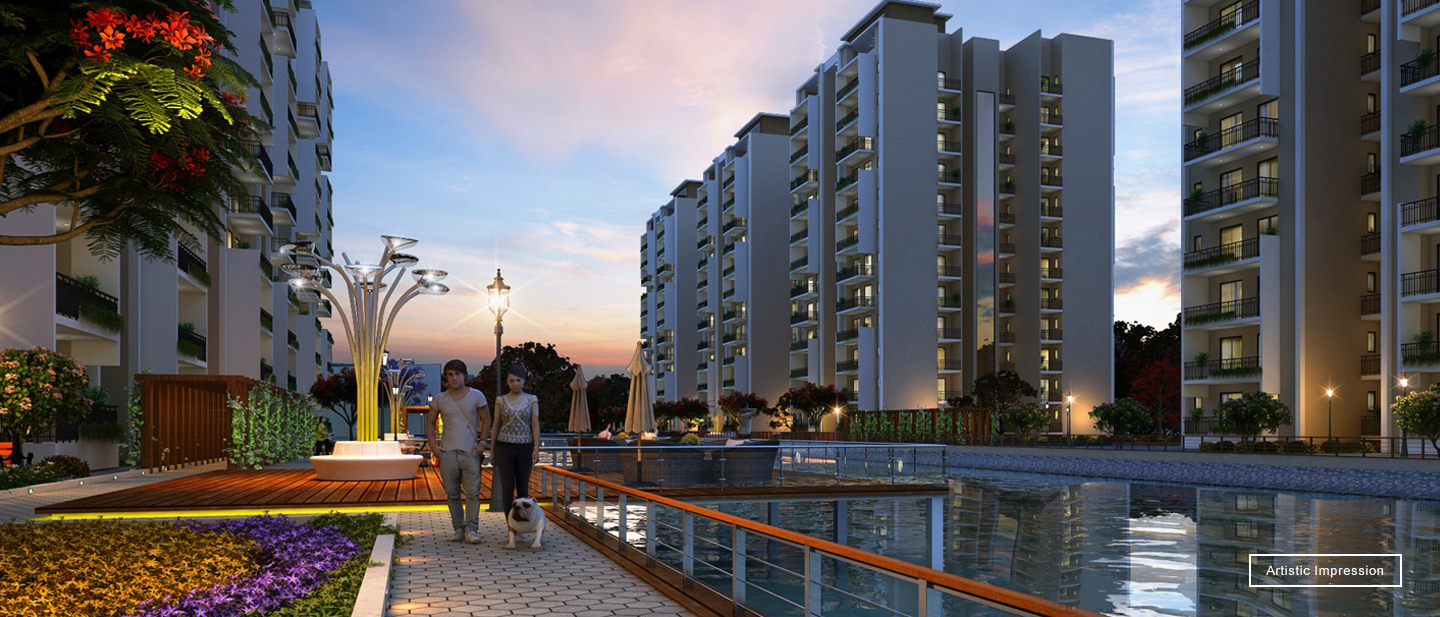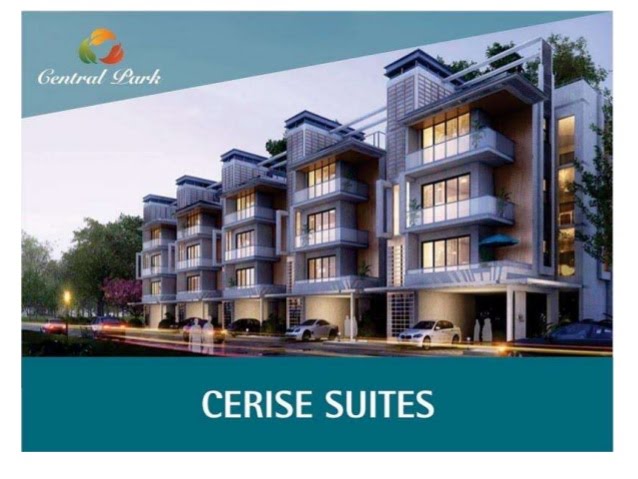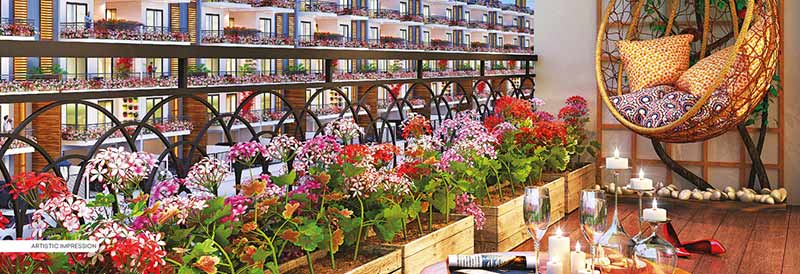About Project
Central Park Launching soon its new Low Rise Most Luxurious & Air-Conditioned Cerise Floors in sector 32-33 on Sohna Road flower Valley Township. Central Park Flower Valley Cerise Suites is a premier global township having world class recreational Cerise Floors right within its premises where rediscovering yourself is only an academy away.
Key Features Of Central Park Cerise Suites
- LIVING / DINING ROOM Flooring: Vitrified tiles Ceiling: Oil bound distemper with designer cornice Walls: POP punning with acrylic emulsion paint
- BEDROOMS Flooring: Laminated wooden flooring Ceiling: Oil bound distemper with designer cornice Walls: POP punning with acrylic emulsion paint Wardrobe: One wardrobe in every bedroom
- STUDY / KIDS AREA Flooring: Laminated wooden flooring Ceiling: Oil bound distemper with designer cornice Walls: POP punning with acrylic emulsion paint
- KITCHEN Flooring: Anti skid tiles Ceiling: Oil bound distemper with designer cornice Walls: Tiles up to 2 feet above the counter and rest acrylic emulsion paint Cabinetry: Semi modular kitchen (under the counter) Cabinetry (luxury suites): Full modular ki
- TOILETS Flooring: Anti skid tiles Ceiling: OBD/false ceiling/mr board Walls: Ceramic tiles Fittings and fixtures: Jaquar or equivalent Vanity (luxury suites): Vanity in both the toilets Sun shower (luxury suites): Sun shower in master toilet Electrical ap
- BALCONY Flooring: Anti skid tiles Wall: Weather proof external texture paint Ceiling: Oil bound distemper
- STAIRCASE Flooring: Granite flooring Wall: External texture paint, MS handrail with hardwood top
- PARTY TERRACE Flooring: Reflective tiles Furniture: Cane furniture Appliances: Mist fan Wet point: Dedicated wet point Slab: Granite slab/counter
- AIR CONDITIONING Split air conditioning in all rooms
- GENERAL Windows upvc glazing with toughened glass High quality modular switches Ceiling fans in all the bedroom, living/dining and study/kids area (luxury suites) One television and one digital locker (luxury suites)
Amenities Of Central Park Cerise Suites
- Basketball Court
- Cafeteria
- Club House
- Fire Fighting Equipment
- Golf Course
- Gym
- Jogging Track
- Kids Play Area
- Landscape Garden Park
- smooth lift system
- Meditation Center
- Multipurpose Hall
- Power Backup
- Restaurant
- Shopping Center
- Swimming Pool
- Tennis Court
- Water Supply
Please Call +91 9266445544 for further Assistance (OR)
Site Plan Of Central Park Cerise Suites
Floor Plan Of Central Park Cerise Suites
Price Of Central Park Cerise Suites
| Unit Type | Size | Price | Amount |
|---|---|---|---|
| 2 BHK +Servent | 1210 Sq.Ft. | 6150 Per Sq.Ft. | |
| 2 BHK +Servent | 1255 Sq.Ft. | 6150 Per Sq.Ft. |
Newly launched Rera Certified Project by Renowned Center Park Flower Valley
Payment Plan Of Central Park Cerise Suites
| Plan Type | Details |
|---|---|
| Possession linked Payment Plan (35:65) | Pay 35% in 4 Months and 65% on Offer of Possession. |
| Subvention Payment Plan (15:75:10) | Pay 15% In 3 Months, 75 Bank Subvention And 10% On Offer Of Possession. |
Neighbourhood

SMART WORLD GEMS
Sector 89 Gurgaon Golf Course Road Gurgaon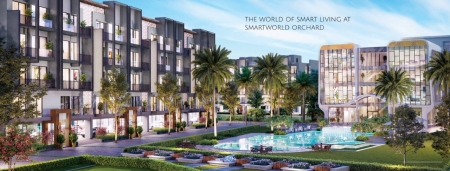
SMART WORLD ORCHARD
Sector 61 Golf Course Extension Road Gurgaon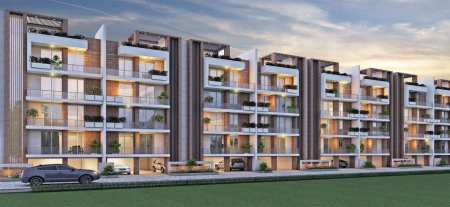
Smart World
Sector 89 Dwarka Expressway Gurgaon
M3M Merlin
Sector - 67 Golf Course Extension Road Gurgaon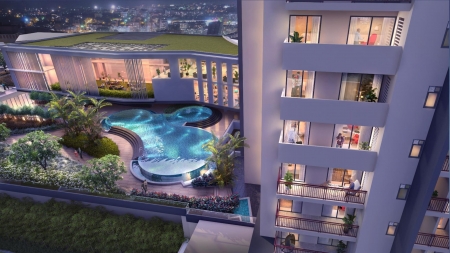
M3M Duo High
Sector - 65 Golf Course Extension Road Gurgaon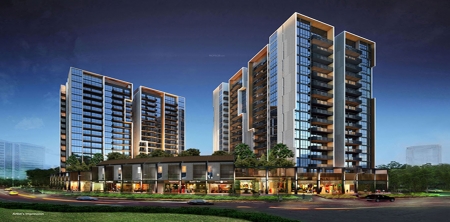
M3M Heights
Sector - 65 Golf Course Extension Road Gurgaon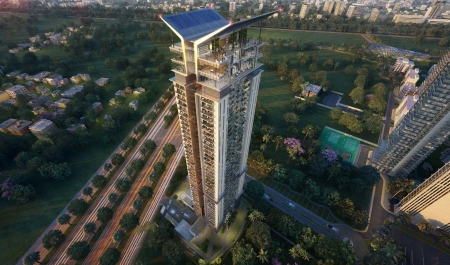
M3M Latitude
Sector 65 Golf Course Extension Road Gurgaon
M3M Golfestate
Sector 65 Golf Course Extension Road Gurgaon
M3M Urbana Premium
Sector - 67 Golf Course Extension Road Gurgaon